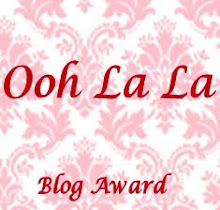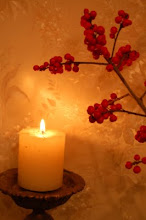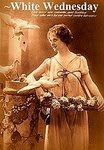
I'm working on my laundry room today.
Trying to make it as pretty as can be.
I could really use some advice.
Can anyone recommend products to do the following:
Remove paint from a cement wall.
Patch holes and cracks the cement wall.
Seal the cement wall so it won't get moldy.
Repaint the cement wall, perhaps in an "off white" color.
Here are pictures of my laundry room. I know I'm not the only one with an ugly scary laundry room! I'm gonna make this into a bigger post later with more photos and some inspiring pictures.
This is just one side of the laundry room! The other wall is wood paneling and needs to be stripped and repainted. The ceiling is a fright, the lights don't work, and the floors need attention too.

The cement wall and cracked cement or concrete floor.

The cement wall. Ug!
The cement wall is actually a foundation wall. It was painted bright yellow in the 1970's. I don't know what kind of paint it is, but there is a chance it might have lead in it due to the time it was painted. I don't want to sand blast it off. I do know the paint remover has to be non pourous so it won't seep into the cement.
This is just a quick post. I will add more pictures and info later. I'm off to Home Depot for now. Any and all advice is welcome and greatly appreciated!

A big thank you to my new blogging friend the
She and her husband gave me some great advice on what to do and purchase for this project. She recommended the brushes which I hadn't even thought of. After I read her comment, I went to Home Depot to get some things to start stripping the paint. There are more steps to do after this that she helped me with too. Thank you so much!
Be sure to check out her blog, Parisienne Farmgirl if you haven't already! It's her laundry post from earlier this year that got me so inspired to redo my laundry room. I'm sure she will inspire you to do all you can to make your home as lovely as can be too!
On a side note, I just noticed she lives in the Chicago countryside. My Grandpa was born and raised on a big farm in the countryside of Chicago too, long ago. Wouldn't it be amazing if she lived on his family's old farm?
This is what I got today:
Jassco Brushable Semi Paste Premium Paint & Epoxy Remover
Strongest formula. Professional results. Strips multiple layers in one application. Use on wood, metal, concrete, masonry, water rinsable, non-flammable. Removes epoxy, polyurethane, latex, varnish, enamel, oil based coatings. Poisonous. Duh.
Husky Plastic Sheeting
To cover up the shelving, the washer and dryer, the ironing board, the sink area and anything else left after I clear stuff out.
Husky 6 in 1 Paint Tool
For scraping off the paint. What 6 things does this thing do?
Wire Brushes
Workforce Stainless Steel Wire Brush with Soft Grip Handle
Hardened scraper, stainless steel bristles, removes paint, rust and scale, great for BBQ Grill Cleaning too.
These are for scraping and brushing off the paint as best as I can before using the paint remover. I got two different kinds!
All Purpose Spackling Paste
For my wrinkles after I finish! Just kidding... For interior and exterior use... on the house! Ready to use formula. Paintable. Easy to sand. This is for filling in the cracks in the cement. Harmful if inhaled. Duh!
West Chester Latex Stripping Gloves
Helps you slide down the stripper pole with greater ease! Ha!
Chemical resistance. Ideal for stripping paint, staining and refinishing, grouting, and cleaning.
Face Mask
3M Sanding Painted Surfaces Respirator
Helps keep non harmful dust and certain particles out of your nose, mouth and lungs.
I already have goggles to protect my eyes.
The Home Depot guy who helped me was also very knowledgable and picked out the right items. Although he just grinned when I said I was gonna do this job all by myself.
The Home Depot girl who check out my items said she was a property manager of apartment units and that I was saving a lotta money by not hiring a contractor or other workers. She encouraged me to try and do it myself first! I didn't tell her I didn't have any money to hire a contractor or interior designer. But if anybody wants to help... come on over!
Here are more before photos of my laundry room:
The ceiling, the hole in the ceiling, and my old yellow cement wall.
Um... Did I mention the rat? There is a rat up there.
He or she already ate two packets of "rat cuisine"
but didn't croke. He just keeps running around inbetween the ceiling, floors and walls.
The cement floor used to have vinyl floor tiles on top but I pulled most of them up.
 The big window overlooking the garden. The wooden wall paneling above the window and on this other side of the room need to have the paint stripped off and it needs repainting too.
The big window overlooking the garden. The wooden wall paneling above the window and on this other side of the room need to have the paint stripped off and it needs repainting too.A lotta old things to go through... someday.

The alternative.
This is an old laundry print that belonged to my Mom or my Grandma. Actually, I really like it. I might try to emulate it and bring the look out in the decor.
(That's just a spot from the flash in the middle.)
This is just one idea...
I'm off to clean out more stuff. Then I'm gonna start stripping! HA! Oh lordy, what have I gotten myself into?!
To all my blogging friends who have husbands or boyfriends... you are truly blessed and oh so lucky to have someone who helps do these kind of thing.
I wish I had somebody like that too.
All of your ideas are so gratefully welcome!
Thank you so much for all your help and advice!
ps. So can I be in the ugly laundry room club for now too?
Thank goodness for the great advice from my blogging friends!
I'll get the paint tested for lead before I start trying to remove it.
I won't use the things I bought incase I need to return them.
Then I can apply the money spent to an alternative solution!
First things first, step by step... I'll get there! :)
12-6-09
Laundry Room Dimensions:
The home was built in 1934. I have the original plans but also tried to measure it myself. I don't remember why I got such different measurements. That back wall with the yellow paint is stepped up (not sure of the right word) which you can see in one of the photos. That might be the reason for my different widths. I'm not sure what to go by, but this is what I have:
Original Plans: Length 19.0' by Width 10.0'
My Measurements Inside:
Length 18.0' by Width 9' or 8'-2" Height: 7'-6" (90")
Laundry Room - The Other Side
Still messay even after a quick clean up.

Built in sink cabinet (plumbing for sink is bad)
White metal cabinet up high that I want to take out.
Long pipes under shelf that bring water in for washing machine.
Old sewing maching on lower right.
White metal cabinet up high that I want to take out.
Long pipes under shelf that bring water in for washing machine.
Old sewing maching on lower right.

View from the door
I want to take the bar in the ceiling out
And take out the ones on the wall
I want to take the bar in the ceiling out
And take out the ones on the wall

Same photo just more closeup

Better shot of the floor which needs scrubbing.

Looking back towards the door.

Pipes can be seen sticking out from under the shelf.
I'd like to add some kind of window covering.
I'd like to add some kind of window covering.

Inside view of plaster and lathe, pipes and electrical.
I'll get the lead paint test kit this week at a paint store or online. I heard that Abotex is a good brand to get. I have a feeling it's going to test positive for lead. I hope I can still make the room look nice in some other way if thats the case.


























































